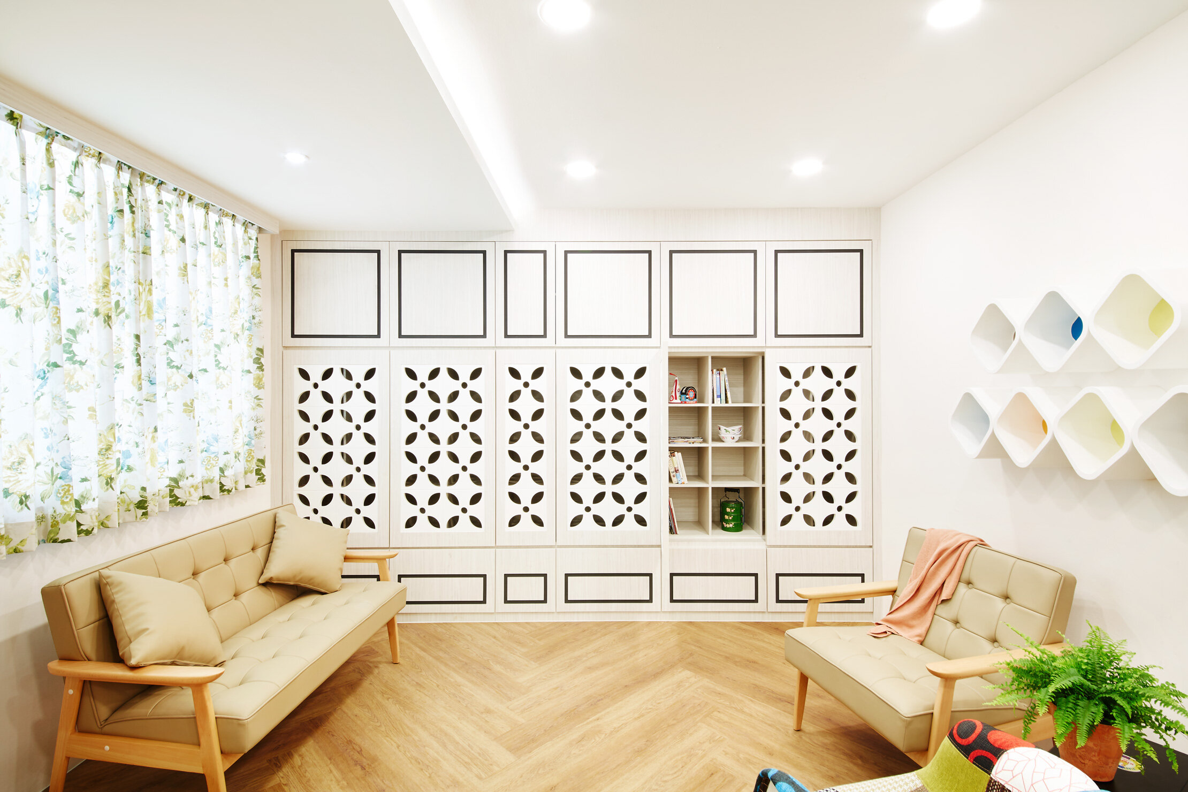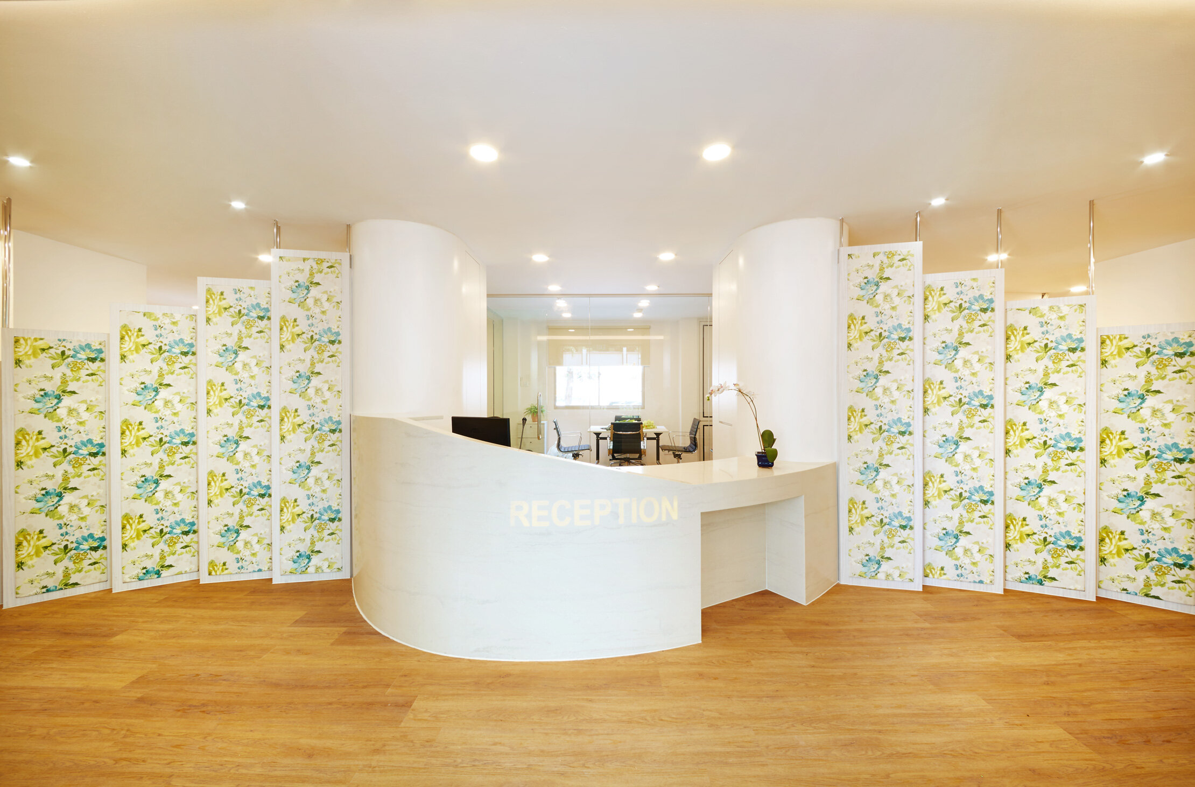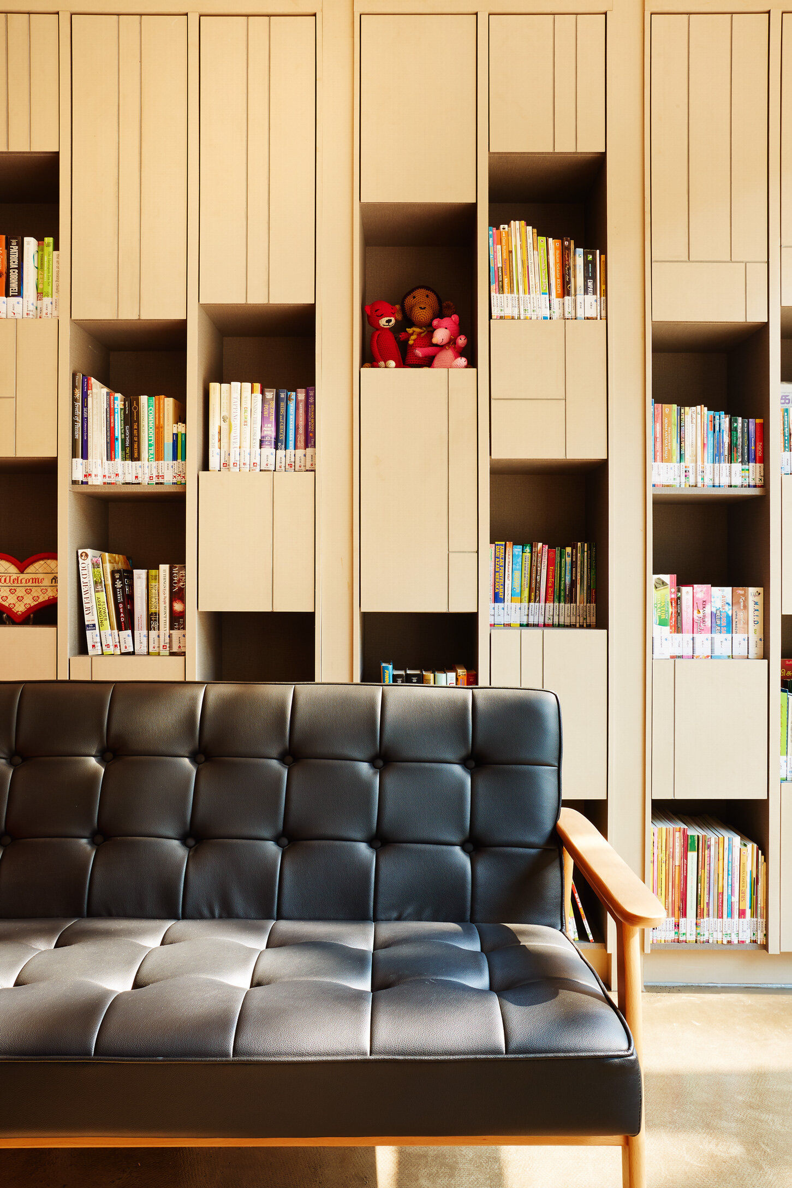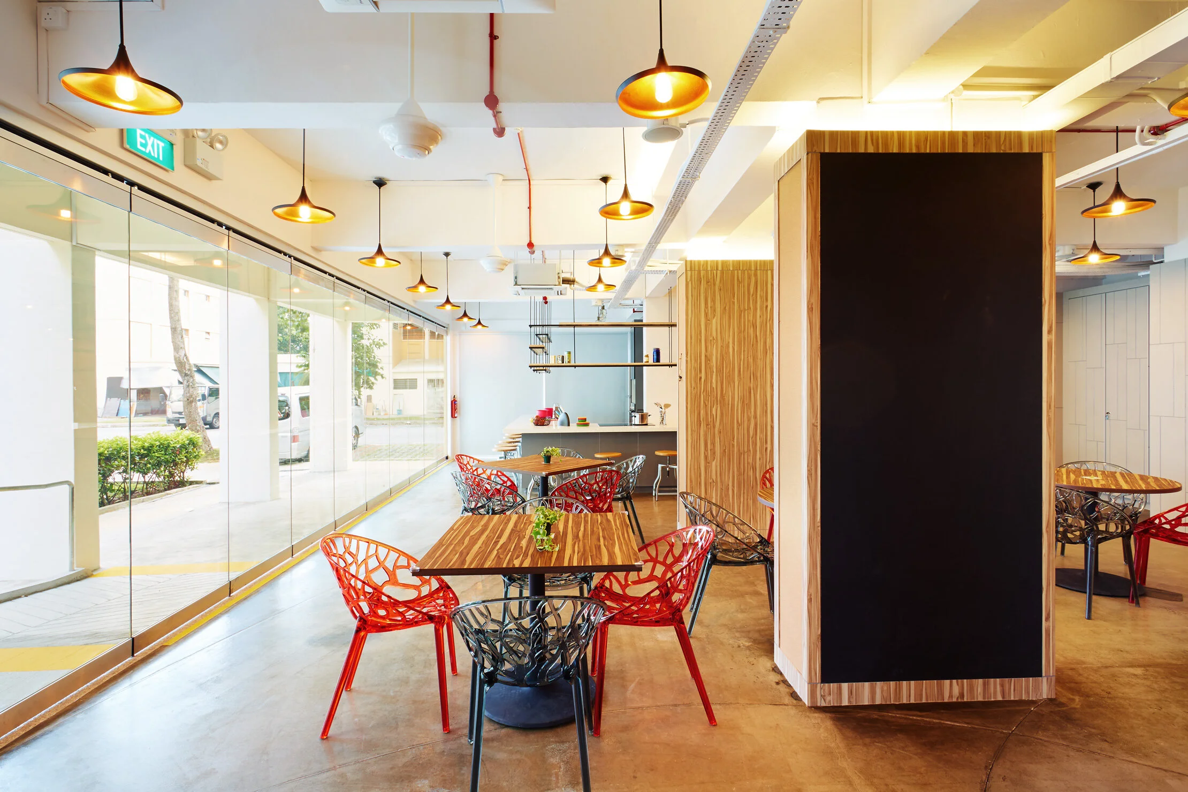



























Creative Space Planning and Interior Design Overcomes HDB Void Deck Pillars in the new St Luke’s Eldercare Nee Soon
For this SG Mark-awarded project, our interior designers had an in-depth discussion with St Luke’s Eldercare to understand the vision for this new centre that was converted from a HDB Void Deck at Nee Soon. The Eldercare facility features old-school elements with collapsible screens to cater to private discussion sessions and group activities. Community Engagement is a cornerstone in this centre’s visioning. A caring society is one that takes care of its old and weak. The St Luke’s Eldercare at Nee Soon aims to invite the wider community to be part of the centre’s activity. In our interior design planning, we incorporated a hip cafe-like kitchen with completely collapsible glass doors spanning the cafe and a furnished living room that doubles up as a public lending library. This centre takes care of not just the Elders but also full-time Home Caregivers who do always receive the support they deserve.
A challenge in this interior design project was the ubiquitous pillars commonly found in HDB Void Decks. Through creative space planning, the pillars became sensible dividers for more private interaction between the elders and the centre caregivers, strategically placed blackboards for Cafe Menu, as well as logical alcoves for the library/living room and transition elements between different zones of the Eldercare.
Call us or email us today for challenging space planning needs at a community service centre or in your home.
